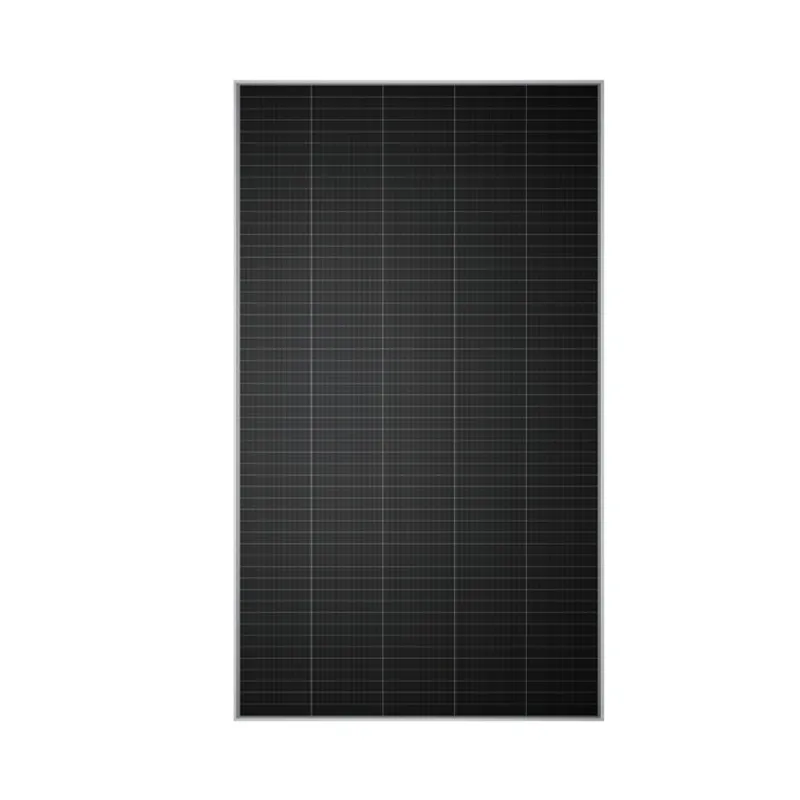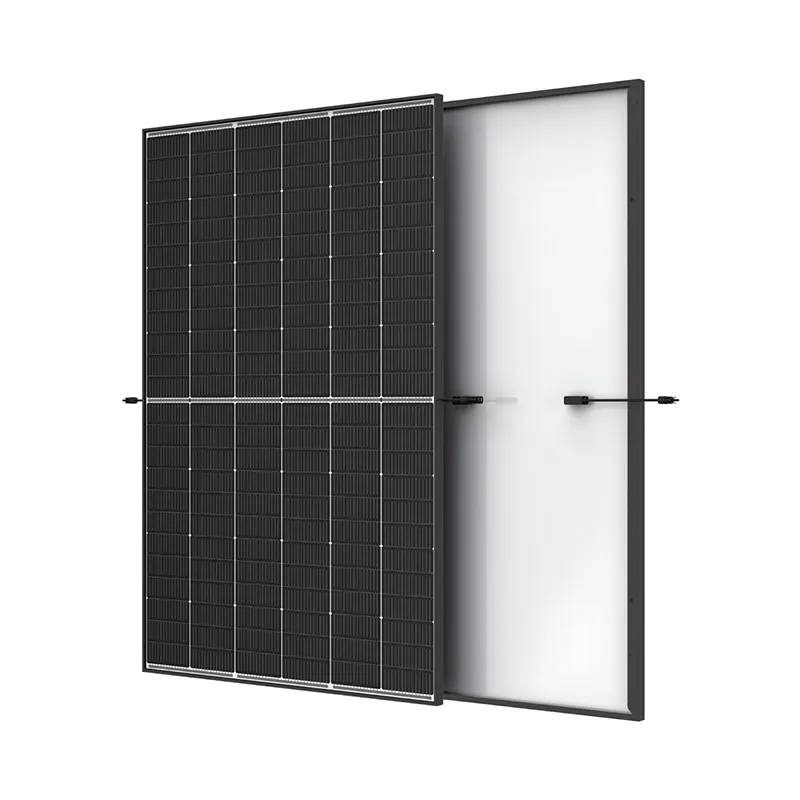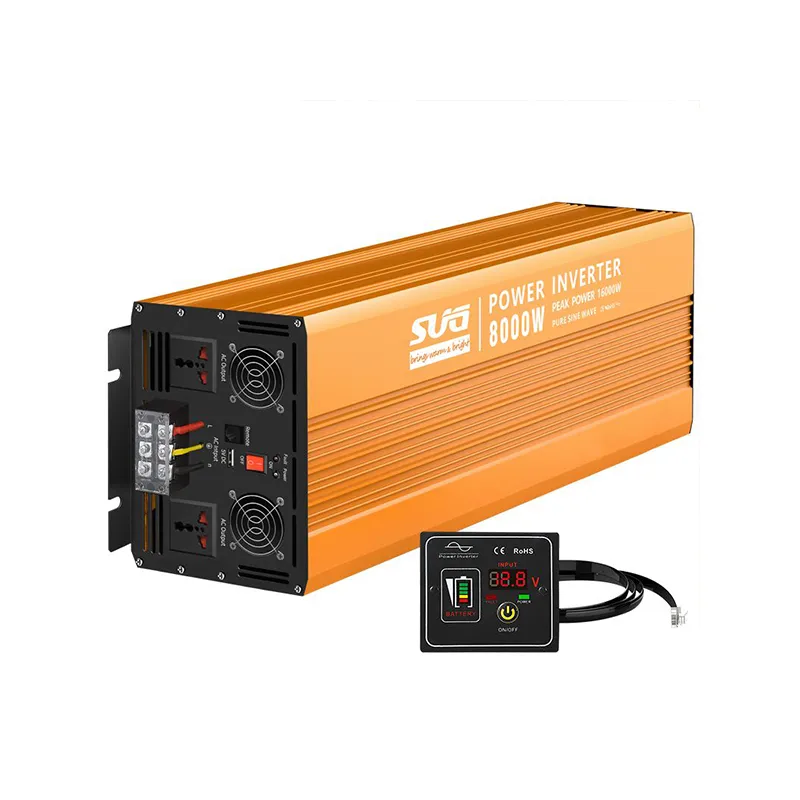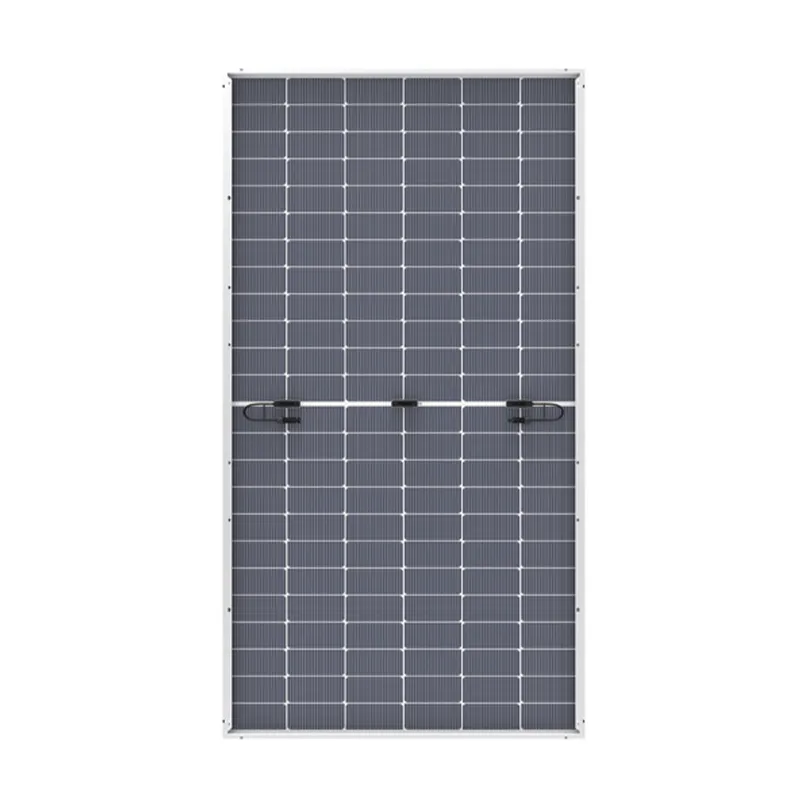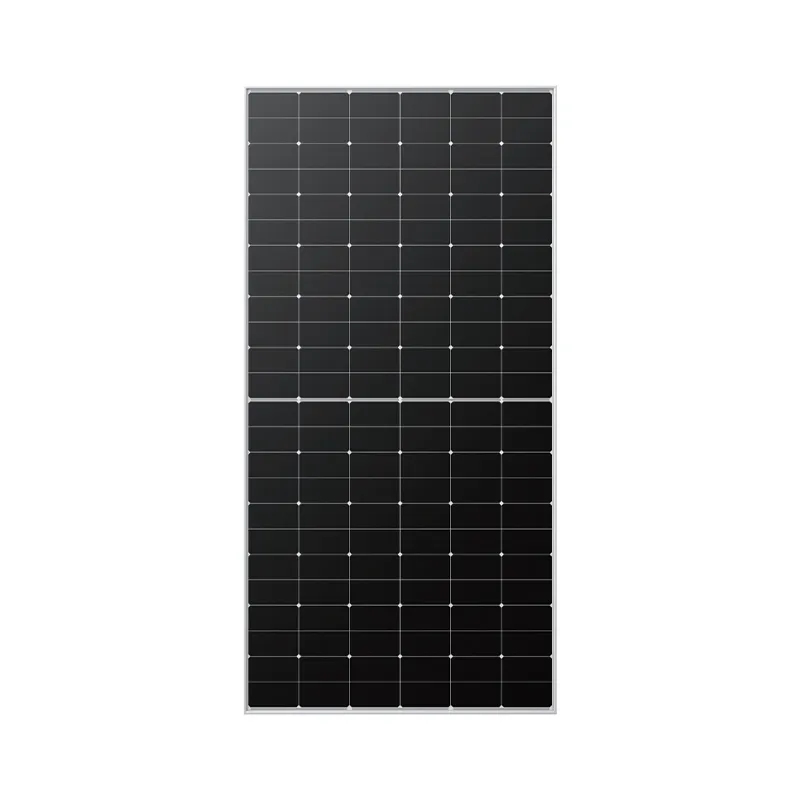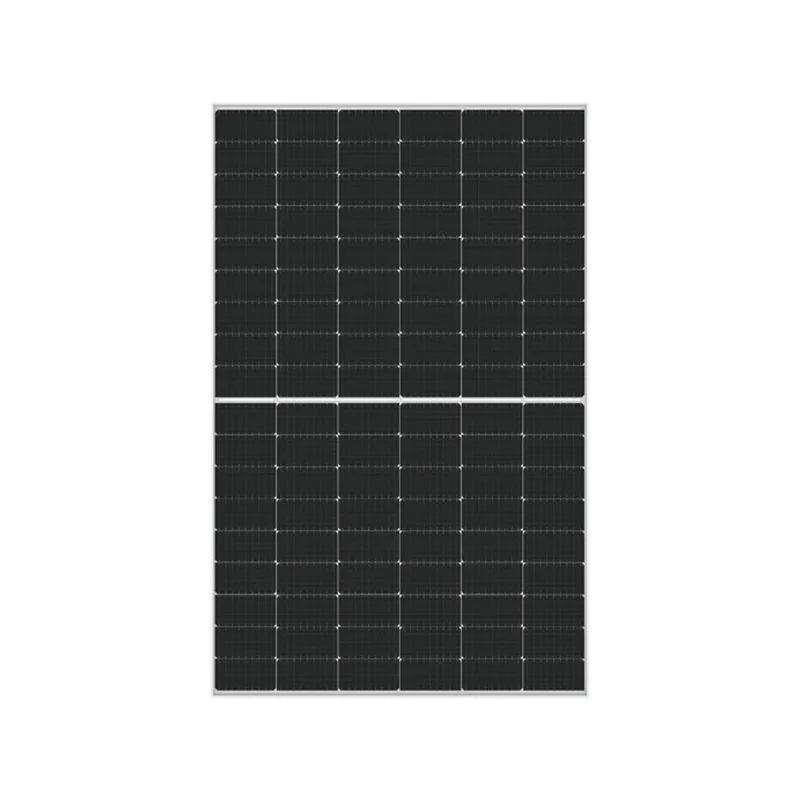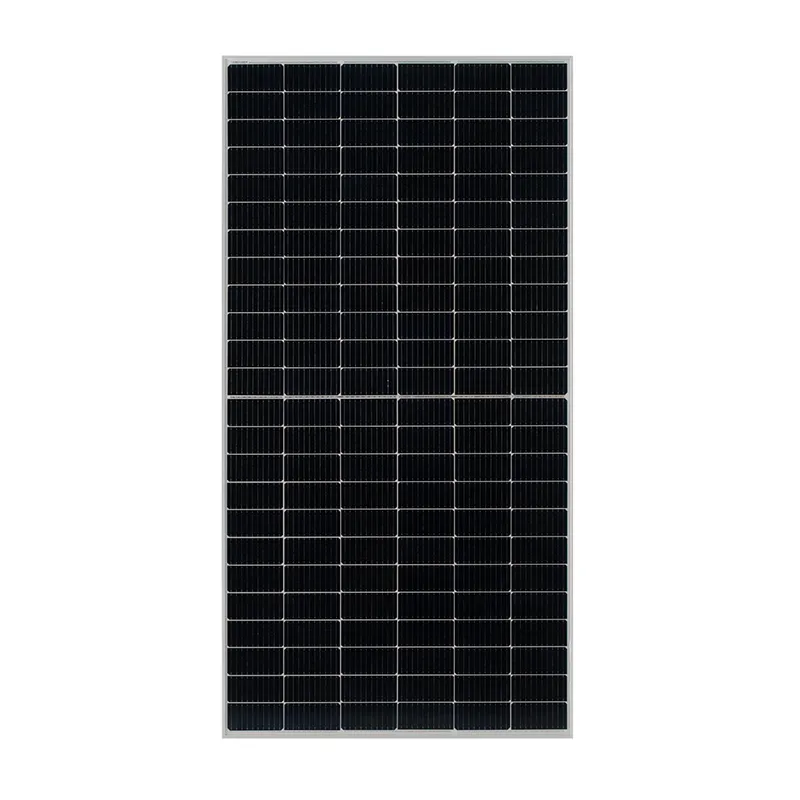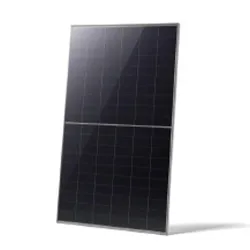5kW Solar Panels Size Guide Compact & Efficient Dimensions
- Calculating dimensions for residential solar installations
- Critical factors influencing solar array footprint
- Technology driving space efficiency in modern panels
- Comparative analysis of leading manufacturers
- Customizing arrays for unconventional spaces
- Real-world installation requirements by roof type
- Maximizing output from limited installation areas
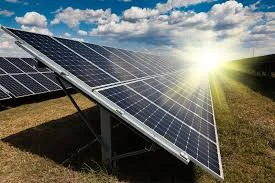
(size of 5kw solar panels)
Understanding the Size of 5kW Solar Panels
A 5kW residential solar system typically requires 280-400 square feet of roof space, equivalent to 2-3 parking spaces. The physical dimensions depend primarily on panel wattage: a 5kW system using 300W panels requires 16-17 panels, while 400W panels reduce this to 12-13 units. Individual panel dimensions average 68×40 inches (172×101 cm) with variations between manufacturers.
Beyond panel count, actual space requirements incorporate essential clearance: 18-24 inches around the perimeter for fire safety, plus additional spacing for roof obstructions like vents or chimneys. Tilt angle adjustments add 3-5 inches of height clearance. Roof orientation significantly impacts efficiency, with south-facing installations requiring 15-20% less area than east/west configurations for equivalent output. Weight distribution matters too - typical systems add 2.8-4 pounds per square foot (13.6-19.5 kg/m²) to roof loading.
Factors Impacting Physical Dimensions
Solar panel size correlates directly with cell efficiency and technology. Monocrystalline panels achieve higher wattage within smaller footprints than polycrystalline alternatives. Premium panels now pack 400+ watts into the standard 65×39 inch form factor, while budget options occupy similar space for lower outputs. The table illustrates technology-driven space efficiency:
| Panel Technology | Typical Wattage | Size per Panel (inches) | Modules per 5kW |
|---|---|---|---|
| Monocrystalline PERC | 400-420W | 68×40×1.4 | 12 |
| Polycrystalline | 330-350W | 77×39×1.6 | 15 |
| Thin Film | 350-370W | 87×41×0.3 | 14 |
Backsheet materials contribute to thickness variances, with dual-glass panels adding approximately 0.3 inches. Microinverters add 3-4 inches beneath each panel while eliminating central inverter space needs. Climate factors necessitate adjustments: snow regions require steeper tilt angles (adding vertical clearance), while hurricane zones demand wider module spacing.
Technical Efficiency Considerations
Modern bifacial panels yield up to 22% more power from identical footprints by capturing reflected light. Half-cell configurations reduce internal resistance losses by 3-5%, allowing smaller arrays to match conventional 5kW outputs. Advanced materials like transparent backsheets increase photon capture while maintaining form factors. Temperature coefficients prove critical for dimensioning - panels with -0.25%/°C coefficients require 8% less area than those with -0.40%/°C in hot climates.
Consider balance-of-system components: standard central inverters occupy 24×16×8 inches of wall space, while microinverter systems distribute this overhead across the array footprint. Optimizer-equipped systems add minimal height but increase wiring complexity. Roofs under 2000 annual sun hours require 18-22% more panel area than regions exceeding 2500 hours.
Manufacturer Comparison Matrix
Leading brands achieve differing space efficiencies for 5kW installations:
| Manufacturer | Model | Dimensions (in.) | Wattage | Panels Needed | Total Sq.Ft. |
|---|---|---|---|---|---|
| SunPower | M-Series 440 | 66×41×1.5 | 440W | 12 | 301 |
| LG | NeON R 405 | 68×41×1.2 | 405W | 13 | 345 |
| Panasonic | EVPV410 | 63×42×1.6 | 410W | 13 | 318 |
| Canadian Solar | HiDM 420W | 69×41×1.4 | 420W | 12 | 324 |
| Q Cells | Q.PEAK DUO BLK 400 | 70×41×1.2 | 400W | 13 | 347 |
The LG solution requires 15% more area than SunPower's premium option due to lower watt density. Panasonic achieves superior space efficiency through proprietary cell-shingling technology. Canadian Solar offers the best area-to-performance ratio in moderate climates, while Q Cells provides optimal airflow for high-temperature regions.
Customization Solutions
For irregular rooftops, panel-level customization options preserve energy output while accommodating space constraints:
Split-System Approach: Combining different panel orientations on multiple roof planes (e.g., 3kW south-facing + 2kW west-facing) requires 10-15% more area but enables installation where uniform arrays prove impossible. Advanced racking systems like IronRidge XR100 permit 0-60 degree adjustments per panel.
High-Density Configurations: Using 72-cell commercial panels (77×39 inches, 500W+) reduces total footprint by 18% but adds structural loading concerns. Custom triangular panels fill awkward dormer spaces at 85% standard efficiency. Frameless laminates enable water-shedding installations without perimeter spacing restrictions.
Vertical Installation: On narrow surfaces, portrait-oriented panels increase usable area by 22%. East-west optimized systems with 30-degree bifacial tilt produce equivalent annual yields with 25% less projected shade impact.
Real-World Implementation Cases
Urban Townhouse Installation: A Philadelphia row home generated 5.2kW using 13 SunPower 400W panels arranged vertically on its 16-foot wide roof. Despite heavy shading constraints, the vertical configuration occupied only 220 square feet while producing 6,100kWh annually.
Historic District Adaptation: A Savannah residence achieved 4.8kW with custom-sized 310W panels matching original slate dimensions. The 14-unit array required 292 square feet - 18% more than standard panels but complying with preservation guidelines.
Agricultural Implementation: A Vermont dairy farm mounted bifacial panels vertically between barns. This unusual orientation captured reflected snow light in winter, yielding equivalent summer output to conventional installations using identical area.
Maximizing Solar Panel Efficiency in Limited Spaces
The physical size of 5kW solar panels represents just one dimension in deployment planning. Strategic installation techniques can overcome space constraints:
Power Density Optimization: Systems utilizing microinverters gain 15% more usable area by eliminating perimeter setbacks for central inverters. Thermal imaging during installation identifies optimal spacing to prevent hotspot losses. Using high-wattage modules with tolerance ratings exceeding +5% can reduce the required footprint for a 5kW solar system panel size by effectively increasing output per unit area.
Predictive Analytics: Advanced simulation tools like Aurora Solar calculate millimeter-accurate spacing for complex roofs. Machine learning algorithms predict annual soiling patterns to position panels optimally. Combining roof and ground mounts minimizes space requirements while maintaining production targets. For homeowners planning new construction, incorporating solar-ready roof designs from blueprint stage reduces eventual array size by 30% compared to retrofit installations.
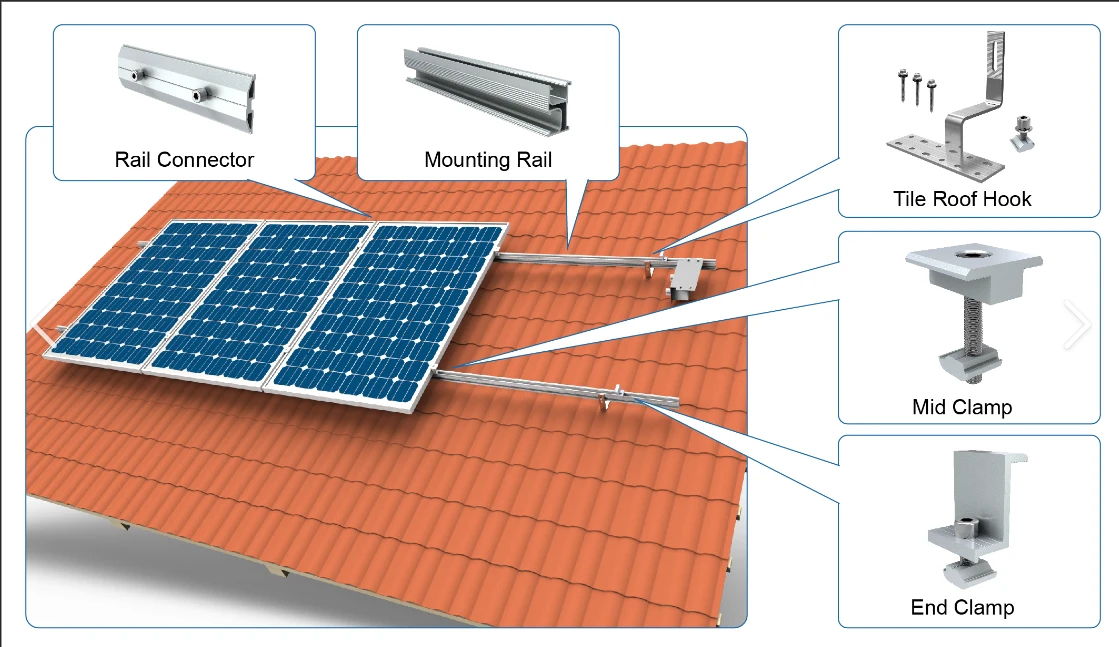
(size of 5kw solar panels)
FAQS on size of 5kw solar panels
Q: What is the size of 5kw solar panels?
A: The size varies based on panel efficiency. A typical 5kW system uses panels around 1.65m x 1m per unit. Total area coverage is approximately 20-30 square meters.
Q: How big are solar panels for a 5kW system?
A: Panel dimensions for a 5kW setup depend on wattage, averaging 1.6m long by 1m wide. For instance, 16-18 panels of 300W each may be needed, covering 25-35 square meters.
Q: What are the typical dimensions for 5kW solar panels?
A: Dimensions for 5kW panels range, but a standard 320W panel is about 1.67m in length and 1m in width. Multiple units form a system needing 25-30 sq m roof space.
Q: What size panels do I need for a 5kW solar installation?
A: You need panels sized per watt rating, e.g., 300-400W panels of dimensions like 1.7m x 1m. This requires around 14-16 panels total for a 5kW output.
Q: How much space does a 5kW solar system panel size require?
A: Space depends on panel layout, but a 5kW system requires about 25-35 square meters. Factors like shading and orientation can alter this.
-
String Solar Inverter: The High-Efficiency Solution for Smart Solar EnergyNewsJul.14,2025
-
Revolutionizing Rooftop Energy with the Power of the Micro Solar InverterNewsJul.14,2025
-
Power Independence with Smart Off Grid Solar Inverter SolutionsNewsJul.14,2025
-
On Grid Solar Inverter: Powering the Future with Smart Grid IntegrationNewsJul.14,2025
-
Monocrystalline Solar Panels: High-Efficiency Power for the Future of Clean EnergyNewsJul.14,2025
-
Bifacial Solar Panel: A Smarter Investment for Next-Generation Energy SystemsNewsJul.14,2025
